(Hint: for quicker download, click on title of this article.) As viewers of Downton Abbey, we think we have gotten to know Highclere Castle and its setting well. Sir Barry remodelled Highclere Castle for the third earl of Carnarvon from 1839 to 1842. The architect had just finished building the Houses of Parliament. The house once looked quite different and was Georgian in feature, as this image shows.
Extensive renovations were made during the late 18th and early 19th centuries. In the mid-19th century, Henry, the 3rd earl of Carnarvon, transformed the house into a grand mansion with 60- 80 bedrooms (the sum varies according to the source) and over 120,000 square feet. The staircase, also designed by Thomas Allom, sits in the tower designed by Charles Barry.

Highclere Castle after renovation. Sir Charles Barry’s renovation was in the “High Elizabethan” style. The building was faced in Bath stone.
The Architectural Design
The BBC said about Barry’s Houses of Parliament:
A good example of the period’s confused love affair with the past, it was summed up earlier this century as classic in inspiration, Gothic in detailing, and carried out with scrupulous adherence to the architectural detail of the Tudor period. – BBC, A British History of Architecture
This description can easily be applied to Highclere Castle with its whimsical look back to Tudor times.
The term “Jacobethan” refers to the Victorian revival of English architecture of the late 16th century and early 17th century, when Tudor architecture was being challenged by newly arrived Renaissance influences. During the 19th century there was a huge Renaissance revival movement, of which Sir Charles Barry was a great exponent – Barry described the style of Highclere as “Anglo-Italian”.[3] – Wikipedia
The Facade and Front Door
Many visitors come to this blog looking for a floor plan of Highclere Castle. This one depicted below sits on the Highclere Castle website and is a bit hard to read. Not all the rooms are currently in use, and a number, such as the music room, are available to be rented as conference rooms.
The House Plan
In the television series, the servant quarters and kitchens were not filmed at the Castle, but were constructed at Ealing studios in West London.
Entrance Hall and Saloon

Saloon from gallery above. The room was designed by Thomas Allom and completed in the 1860s.
The Music Room
The Library

The library is unusual in that it consists of a two part room. The opening between the two areas is featured by columns. This room is also available to rent as a conference room.*
The Drawing Room
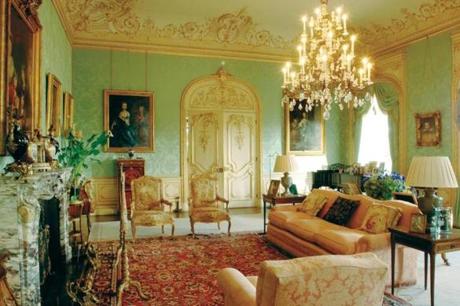
The drawing room image @Boston Globe. The drawing room was designed by Almina, the 5th Countess of Carnarvon, in the “rococo revival” style .
The Dining Room
Much drama is centered in the dining room. The actors often took days to film a scene, and it was quite a feat to keep the food looking fresh and to maintain continuity in both the drinking glasses and on the plates. Read Downton Abbey: Dining in Splendor for more information.
Bedrooms
This image on Huffington Post shows more details about Downton Abbey/Highclere Castle and values the mansion:
More on the topic:
- The Jane Austen Connection to Downton Abbey and Egypt
- Highclere Castle History
- Floor Plan, Highclere Castle
- The State Rooms of Highclere Castle
- Ordnance Survey: Highclere Castle
- Can Highclere Castle be Saved?
- *Conference room plans for Highclere Castle
- Downton Abbey’s Stunning Film Locations
- The Real Downton Abbey
- Perspective of a garden by Sir Charles Barry
- Highclere Castle: The Making of Downton Abbey
- Meet the Architect Sir Charles Barry
- British listed buildings: Highclere Castle, includes detailed description of the exterior of the house
- Kingham Farm, East Woodhay, Historical Ownership, Highclere Estate, p. 90
- What it’s like to live at the Real Downton Abbey
- Behind the Scenes at Downton Abbey
- Downton Abbey: 10 Facts about the show’s real castle



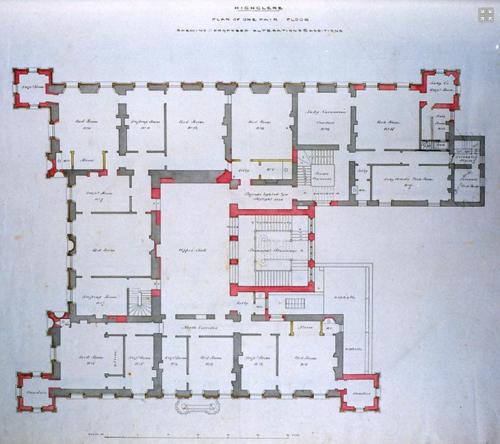





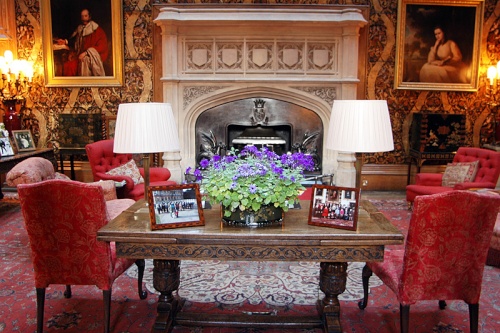

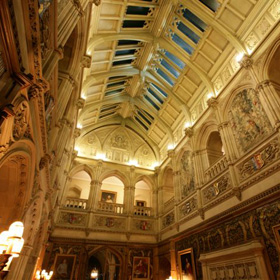
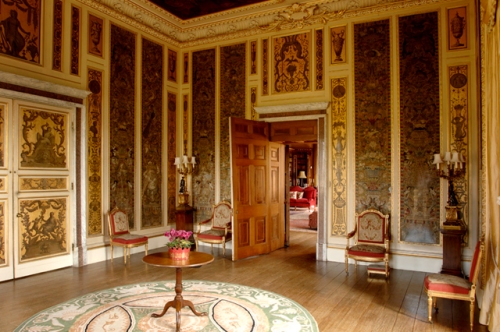

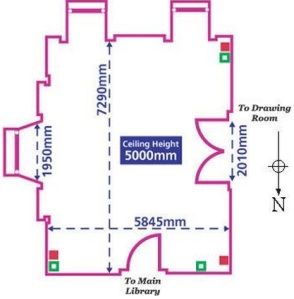








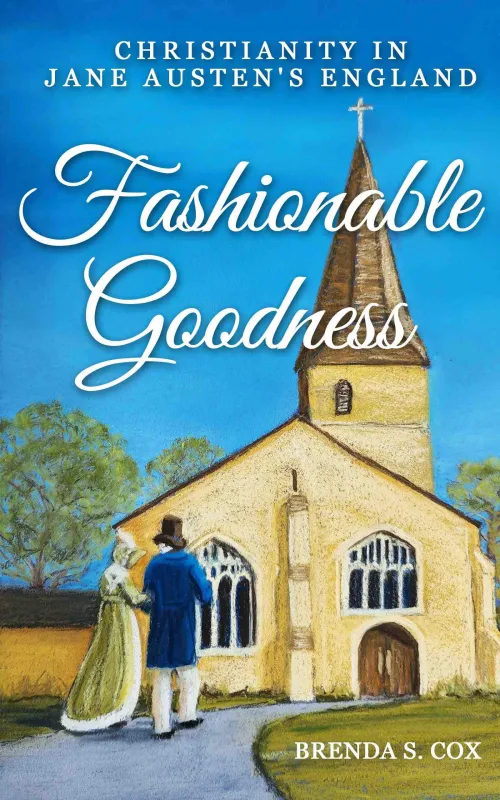




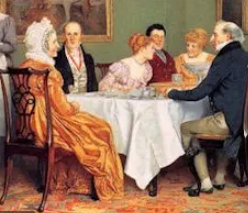


Final pic: I see no curtains.
Chris, my computer has been wobbly all night! I’ve fixed the problem.
Love your blog!! Is a more legible set of floor plans available for Highclere Castle?
Not that I know of, Joe. This plan is of the first floor, not ground floor, and you can see the bedrooms, dressing rooms, and sitting rooms ringing the gallery.
Actually, Joe, you might take a look at this site, which offers plans for the conference rooms at Highclere Castle, including the library, dining room and music room.
http://www.conferences-uk.org.uk/floor_plans.asp?id=2249&hotel_name=Highclere_Ca..
[…] has been a wonderful series on the Jane Austen’s World blog about Highclere Castle where Downton Abbey is filmed. I encourage you to check it out! Image […]
Wow! How wonderful of you to share this beautiful post. Thanks :)
Wow! That’s so beautiful! Thanks for sharing.
This is amazing and beyond beautiful.
Do you know sometimes this world of Blogs make me feel that we all live next door to each other and not tens of thousands of miles apart.
It would be so tempting to say lets all meet up for a picnic in the grounds of Downton Abbey next Saturday, Vic you bring a quiche,Chris you can supply sausages and those mini pork pies, you know the sort I am sure, I’ll bring a couple of sticks of French bread and some pate, gio, you can bring the desert, a nice treacle tart would go down nicely and aurora, how about some olives and a nice brie or camambert? Keeping to a French theme of course,we can all bring a bottle of wine and then, proceed to get nicely sozzled in good company, but then, reality hits home.
I would be all by myself!!!!!!
All the best,
Tony
Sounds like a plan!! A good one.
PS” looking for pemberley,” and Joe, you are both welcome too. Bring what you think best..
Tony
How many bathrooms does it have?
(I hope people get my recurring joke here–Brits back then often complained about the American obsession with bathrooms).
Have you ever noticed on the house plans in 1920s and 1930s English mysteries there will be all these bedrooms for the suspects and then one bathroom. P. D. James commented humorously on the anomaly of this?
Seriously, though, marvelous pics. What a superb domicile!
Curtis, don’t laugh about houses with one bathroom. The average number of bathrooms for any house in England is one. I live in a 1930’s house in Wimbledon. It has four bedrooms and one bathroom. The fact that we have a downstairs loo as well is sheer luxury!!!!!!!!
To have bedrooms with en-suite bathrooms I probably would have had to earn at least three or four times my wage as a teacher.
One bathroom in a house makes things very sociable by the way.. You should try it.
So Curtis, what is your obsession with bathrooms?
If you look at my blog, I deal with a great deal of British mystery fiction and I love how in these books Americans so often are portrayed as these crass, rough-edged millionaires from the plains who come over to buy up these English stately mansions but always want to have more bathrooms.
“I’m Cyrus T. Wannamaker from Chicago and I guess I’ve made enough in the cattle stockyard game to buy just about any of these little old castles I want!”
One of the interesting things to me about Downton Abbey is the British-American intermarriage. An fascinating bit of social history, when those American heiresses were being married off to British titles.
“I’m Cyrus T. Wannamaker from Chicago and I guess I’ve made enough in the cattle stockyard game to buy just about any of these little old castles I want!”
So, who wrote that, Curtis and which novel will I find it in?
Tony
Vic, many thanks for this great post. Like many “Downtonians”, I find myself looking at the various Highclere Castle rooms as they appear in DA and trying to figure out in my head in which part of the Castle they’re located. Maybe it’s the frustrated architect in me! I did that for Emma 2009, because I loved Squerryes Court, and I pretty much figured out where every room was except for the blue-walled drawing room in which the young Emma plays with her dolls while Miss Taylor and Mr. Woodhouse listen to Miss Bates reading Jane’s letters. In any case, I’m doing pretty well with the Downton Abbey rooms, except for the lovely room in which the Dowager Countess admits to Lady Cora that she too would have helped Mary carry Pamuk’s body back to his room (it’s that scene where Violet says to Cora “There’s no need to be so prim, I come in peace!” – gosh, I absolutely love Violet!). I can’t seem to place that room, I don’t think it’s next to either the green drawing room or the music room. I’m also trying to place Sybil’s bedroom, which has one of the large ornamental stoneworks right outside one of her windows. And I have to admit, I keep looking at photos of Highclere trying to figure out where those two rooms are! maybe you or one of your readers can help me out?
One of the rooms you are questioning has a mustard yellow walls I think? I don’t think that room is in Highclere. The windows in that room have arched tops and stained glass inserts which is no where to be seen at Highclere. My guess is that certain scenes have to be re-flimed for one reason or another and they use an alternate location. That room was also used in Season 2 in the seen where Ethyl meets with the grandparents of her child.
Nice to know there are over 5000 books in the library. I was wondering.
I think that if I ever get to the Highclere Library, I shall never leave … I love, love, love to read, and I think I would happily plant myself in one of the big chairs in that library and just read to my heart’s content …
there are no candle shades on the dining table, no proper Edwardians, nor any conservative Georgians would have stood for that…
Vic, Just found your blogs today. I live in Richmond, VA too. And guess what? I have the entire Second Season of Downton Abbey on DVD! And the Downton Abbey Christmas Special (the last 90 mintues of Season 2) will be arriving for me from England in a week. Ordered everything on Ebay UK. I’ve already watched it all, except the Christmas 90 minute special, and it really has some great surprises! At one moment, I actually jumped up off the sofa and screamed!
Anyway, LOVE this post with the floor plan!
It’s hard not to spoil the plot, isn’t it? Thanks for stopping by, Donna.
Vic, I promise not to reveal anything. i actually went to the website IMDB and spoiled it for myself before watching it. That website gives a detailed fer paragraphs for each episode. So that was my own fault. But the surprise I actually jumped up and screamed was not listed, so that really was a surprise for me. No, I won’t spoil it. I want everyone to feel the surprise just as I did.
Since you are such a fan, have you already seen the entire Second Season? If not, since I live in Richmond, you can always borrow it. Just let me know.
Thank you, Donna. I have seen the second season! I appreciate your offer.
The same house was used in the Jeeves and Wooster series as Totleigh (sp?) Towers, the residence of Sir Watkin Bassett.
What a cool building! I’m trying to determine just where the state dining hall is in relation to the other state rooms such as the library, drawing room, etc. Do you have an idea?
Just be aware that I am terrible with directions. The saloon is in the center of the house. The north arrow points right in the state dining room plan that you see. The room leads to the saloon. All you need to know is how the castle is oriented to get your bearings. I have tried to find the plan for the ground floor, where I presume the state rooms are, for the first floor contains bedrooms. Alas, I have been unable to find such a plan. Once I do, I will add it to my collection!
Thanks for the help! I watched the first episode of DA to see if I could get a better grip on where the Dining Room is since I just couldn’t place it. I think it is across the entrance hall from the library at the front of the house. In the first episode, we follow the footman through the Saloon, turning right at the main stairs and straight into the Dining Room. Then Lord Grantham comes down the main stairs and turns left, which takes him directly into the Dining room. From the windows we can see out at the main drive.
I think that the site that drew the diagrams of the rooms has mislabeled the dining room. The arrow should point down rather than right (otherwise the dining room would be where the library is instead of by the stairs) and the door that is labeled ‘to saloon’ is on the wrong side–leading outside!
If you are facing the main entrance to the castle the small library is to your left, the entrance hall in the center and the dining room to your left. The door that the family uses to enter the dining room (to the left as you face the fireplace) leads to a small vestabule right next to the oak staircase and then into the Saloon. The drawing for conference rentals is not correct.
Sorry I meant to say Dining room to your right.
Melissa, Debbie Walker pointed me to the plan of the ground floor. If you are still checking comments, I placed the image on the post.
Thanks TP, that’s kind of what I figured!
In the image of the floor plan with the red and black walls, what does the red indicate? I have been trying to find a really high-res floor plan, so I can re-create highclere in Minecraft.
Charles, the resolution isn’t clear enough to read what the red means. Debbie Walker’s image should help you decipher the floor plan better.
I am pretty sure that the “red” on the image represents additions to the house when it was transfored from Georgian Highclere House to Victorian Highclere Castle. If you look at pictures of the Georgian house on the Highclere Castle website you can see that it has the same basic shape and form of the present buildings with the “red” areas (towers etc) added.
There is a drawing of the flooplan in The Victorian Country House by Mark Girouard, which has an excellent chapter on the architecture of Highclere Castle. See it at http://www.flickr.com/photos/77374642@N08/6782378912/in/set-72157629086737330
Debbie, I cannot thank you enough. I have included the image. Vic
OMG, this is exactly what I was looking for!!!!!! If I could send you a giant box of cookies, I would!!! This will make my model way more accurate! :D :D :D
Sorry, I’m just super excited!
y’all do realize that the b&w plan from the victorian country house book is the ground floor & the color plan is of the 1st floor, right? basically, you have the 2 primary floors of Highclere Castle. the only difference is the layout of the main staircase & the fact that, on the color plan, there is no central room…just the arcade that looks down into the central hall on the ground floor.
….just sayin’.
:-)
.
Thank you so much for this – it is SO helpful as a resource and for pure interest’s sake. I admit I had traced (yes, how old fashioned of me!) the imagine of the ground floor plan out of the Victorian Country House but hadn’t found one of the first floor or any of the addition details, so this is just great! Have bookmarked the page.
Thanks so much for those plans! I appreciate you finding them. :-)
Can anyone please tell me about the child’s (girl) portrait over the fireplace in the extended portion (past the columns) of the Highclere/Downton Abbey Library? I’ve seen it fairly recently in a book somewhere and now cannot identify it. Please help….I’ve strewn books over two rooms, desperately seeking the identity & painter of the girl in white cap and dress with red shoes.
According to the Highclere Castle guidebook, it’s actually a little boy! Sir John Acland as a young child, with a pet dog, c. 1749. Painted by Thomas Hudson (1701-1779).
THANK YOU! If only the guidebook had been online…….I so appreciate your research. Kind regards,
May I request that you check your Guidebook once more? I was looking closer at the portrait, and it’s definitely a girl. Pink ribbon, red shoes, no dog. It’s over the mantle in the extended portion of the Library, beyond the golden columns. So many thanks!
Hi, I queried this with a guide when I visited. They used to dress little boys as girls, the steward informed me, (something strange to do with making it harder for enemies to spot an heir) and so it really is a little boy, pink ribbons, red shoes and all :-)
To add poignancy to the story, the boy in the portrait was born in 1746. (I have not seen the portrait, but I am going by the information giving in this discussion thread.) He wound up fighting as a British officer in the war for American Independence, and was wounded and captured as an American prisoner of war. He later served as an MP and died from wounds in a duel, challenging an opponent who spoke disparagingly about Americans. His daughter Kitty, who married the 2nd Earl of Carnarvon, is the mother of the 3rd earl who built Highclere Castle.
I love it. Thanks so much for posting this.
Can you tell me why there are 2 doors to each bedroom? It appears that there is a door in the hallway, then a padded door right behind that into the bedroom.
i want to know the answer to this as well! i thought i was seeing things, until watching S02E08 with lord grantham in his dressing room with the maid! :0 and seen that it is 2 doors. i am wondering if it is for privacy or some such?
LOL, maybe we are the only 2 who have noticed that. I tried googling it but couldn’t find anything. I assume it is for privacy too as the 1st door open out into the hallway and the 2nd opens into the room, but the 2nd door also seems to have fabric on it… perhaps for sound privacy?
You guys aren’t the only ones who noticed – I did as well. I think it had something to do with privacy issues. Many old country homes had that arrangement. I, too, would love to know the actual real.
typo – sorry – “the real reason” was what I wanted to say.
i believe it may also have had something to do with keeping the warmth in the bedroom, since cloth acts a rather good insulator. even with central heating, castles can be awfully drafty places, and i imagine the “lobby” between the inner, cloth-covered door & the door opening into the hallway acted as a sort of “air-lock”, on cold days, both doors were not to be open at the same time (ie: you closed one before opening the other) so the heat would not escape, out into the hallway. :-)
i believe it may also have had something to do with keeping the warmth in the bedroom, since cloth acts a rather good insulator. even with central heating, castles can be awfully drafty places, and i imagine the “lobby” between the inner, cloth-covered door & the door opening into the hallway acted as a sort of “air-lock”, on cold days, both doors were not to be open at the same time (ie: you closed one before opening the other) so the heat would not escape, out into the hallway. :-)
What a lovely blog site. I am bookmarking it for when I have more time to explore it. Thank you for the floor plans! I love, love, love floor plans.
Here is a question I kind of needed clarified. In the U.S. we have a basement, first floor, second floor. In Britain they call the first floor the ground floor and the second floor the first floor?
If so, on Downton Abbey do they ever show the characters going from an outside entrance upstairs to the first floor?
USA = BRITAIN
—————————————
basement = basement
1st floor = ground floor
(living room)
2nd floor = 1st floor
(bedrooms)
in other words, here in the US, our main living space (entrance, living room dining room etc) are usually on the “1st floor”, in Britain (& the rest of europe) they call the same level of the house, the ground floor.
Does anyone know the Name and/orArtist of the Dining Room Horse Painting?
Thanks!
It is a 1635 portrait of King Charles I by Anthony van Dyck.
Can you tell me what is the square footage of the building? Thanks much.
More than 120,000 square feet, with 80 bedrooms. Here is the source: http://www.houselogic.com/home-advice/saving-energy/downton-abbey-energy-makeover/
Vic – I just wanted to say thanks for adding the newer photos to this article. This page was what got me to your sight originally – I loved the castle and wanted to see a floor plan. I’ve gotten so much more in the bargain! Keep it up!
Reblogged this on Modern Gotama and commented:
As viewers of Downton Abbey, we think we have gotten to know Highclere Castle and its setting well. Sir Barry remodelled Highclere Castle for the third earl of Carnarvon from 1839 to 1842. The architect had just finished building the Houses of Parliament. The house once looked quite different and was Georgian in feature, as this image shows.
I wish there was a more visible set of blueprints! I would find it so interesting to see one with labels for who’s bedroom is who’s according to the show and also how the servants quarters in the attics and the kitchens, servants hall etc. in the basements would fit into the floor plan of the whole. As you may surmise, I love blueprints and seeing how the rooms in shows look in them. I find it helps me visualize the scenes better. Thanks for this site!