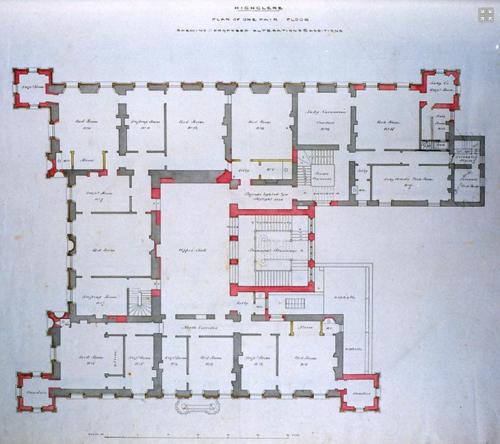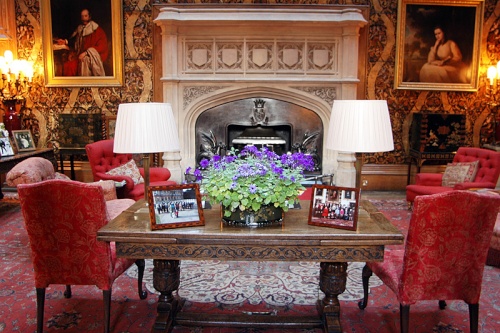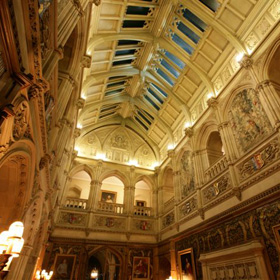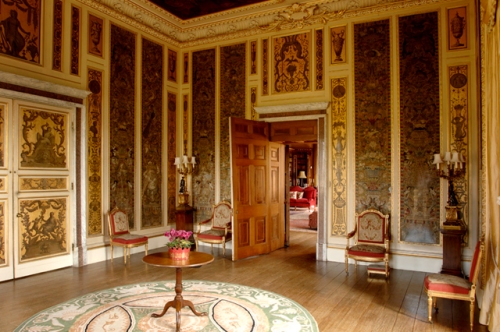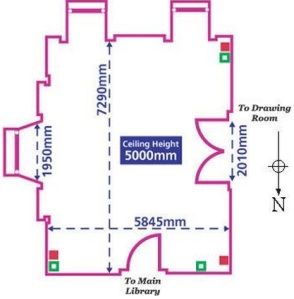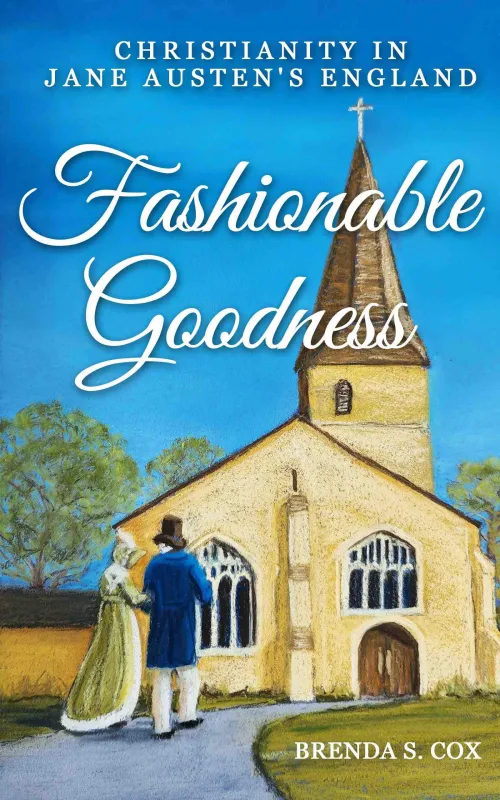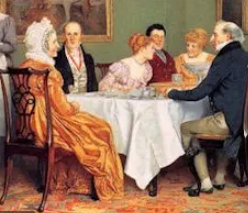(Hint: for quicker download, click on title of this article.) As viewers of Downton Abbey, we think we have gotten to know Highclere Castle and its setting well. Sir Barry remodelled Highclere Castle for the third earl of Carnarvon from 1839 to 1842. The architect had just finished building the Houses of Parliament. The house once looked quite different and was Georgian in feature, as this image shows.
Extensive renovations were made during the late 18th and early 19th centuries. In the mid-19th century, Henry, the 3rd earl of Carnarvon, transformed the house into a grand mansion with 60- 80 bedrooms (the sum varies according to the source) and over 120,000 square feet. The staircase, also designed by Thomas Allom, sits in the tower designed by Charles Barry.

Highclere Castle after renovation. Sir Charles Barry’s renovation was in the “High Elizabethan” style. The building was faced in Bath stone.
The Architectural Design
The BBC said about Barry’s Houses of Parliament:
A good example of the period’s confused love affair with the past, it was summed up earlier this century as classic in inspiration, Gothic in detailing, and carried out with scrupulous adherence to the architectural detail of the Tudor period. – BBC, A British History of Architecture
This description can easily be applied to Highclere Castle with its whimsical look back to Tudor times.
The term “Jacobethan” refers to the Victorian revival of English architecture of the late 16th century and early 17th century, when Tudor architecture was being challenged by newly arrived Renaissance influences. During the 19th century there was a huge Renaissance revival movement, of which Sir Charles Barry was a great exponent – Barry described the style of Highclere as “Anglo-Italian”.[3] – Wikipedia
The Facade and Front Door
Many visitors come to this blog looking for a floor plan of Highclere Castle. This one depicted below sits on the Highclere Castle website and is a bit hard to read. Not all the rooms are currently in use, and a number, such as the music room, are available to be rented as conference rooms.
The House Plan
In the television series, the servant quarters and kitchens were not filmed at the Castle, but were constructed at Ealing studios in West London.
Entrance Hall and Saloon

Saloon from gallery above. The room was designed by Thomas Allom and completed in the 1860s.
The Music Room
The Library

The library is unusual in that it consists of a two part room. The opening between the two areas is featured by columns. This room is also available to rent as a conference room.*
The Drawing Room
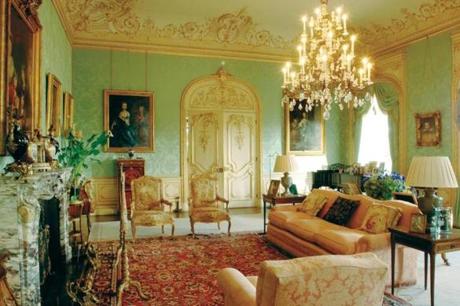
The drawing room image @Boston Globe. The drawing room was designed by Almina, the 5th Countess of Carnarvon, in the “rococo revival” style .
The Dining Room
Much drama is centered in the dining room. The actors often took days to film a scene, and it was quite a feat to keep the food looking fresh and to maintain continuity in both the drinking glasses and on the plates. Read Downton Abbey: Dining in Splendor for more information.
Bedrooms
This image on Huffington Post shows more details about Downton Abbey/Highclere Castle and values the mansion:
More on the topic:
- The Jane Austen Connection to Downton Abbey and Egypt
- Highclere Castle History
- Floor Plan, Highclere Castle
- The State Rooms of Highclere Castle
- Ordnance Survey: Highclere Castle
- Can Highclere Castle be Saved?
- *Conference room plans for Highclere Castle
- Downton Abbey’s Stunning Film Locations
- The Real Downton Abbey
- Perspective of a garden by Sir Charles Barry
- Highclere Castle: The Making of Downton Abbey
- Meet the Architect Sir Charles Barry
- British listed buildings: Highclere Castle, includes detailed description of the exterior of the house
- Kingham Farm, East Woodhay, Historical Ownership, Highclere Estate, p. 90
- What it’s like to live at the Real Downton Abbey
- Behind the Scenes at Downton Abbey
- Downton Abbey: 10 Facts about the show’s real castle



