When visiting Jane Austen’s England today, you can stroll through the gardens at Chawton House and Jane Austen’s House Museum, explore the churches at Steventon and Chawton, and tour the homes and churches where Jane Austen and her relatives lived and worshipped in Bath and other areas of England. But what about Steventon Rectory (or parsonage) where Jane Austen and her family lived for the first 25 years of her life?
At Steventon, you can see the site of the rectory and get an idea of where it used to sit before it was torn down in the 1820s. It’s a beautiful spot in the lovely Hampshire countryside. And there’s more to see than just the fields and lanes where Austen grew up.
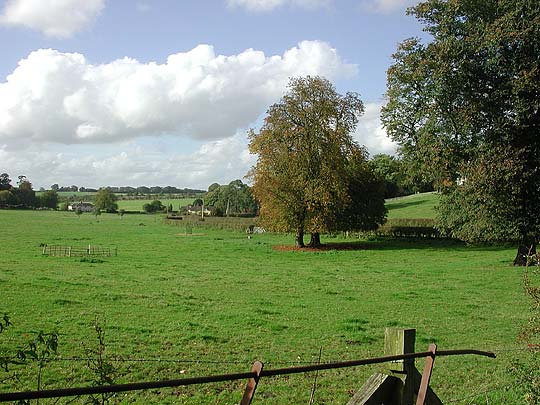
If you drive up the tree-canopied lane further, you come to St. Nicholas Church, where Jane’s father preached and where Jane and her family attended church. The church is usually open for visitors who want to look or sit or reflect.
The Rectory Landscape
Though we can’t take a tour of the gardens and property surrounding the Rectory, we do have detailed descriptions available to help us imagine what it once was like.
Deirdre Le Faye paints a descriptive picture of the Rectory garden in Jane Austen: The World of Her Novels: “Mr. Austen’s study was at the back of the house, on the warm southern side, overlooking the walled garden with its sundial, espaliered fruit trees, vegetable and flower beds and grassy walks.” Green meadows stretched beyond it, dotted with livestock.
In A Memoir of Jane Austen, James Edward Austen-Leigh provides this further description of the landscape surrounding the Rectory:
“[T]he neighbourhood had its beauties of rustic lanes and hidden nooks; and Steventon, from the fall of the ground and the abundance of its timber, was one of the prettiest spots in it… It stood ‘in a shallow valley, surrounded by sloping meadows, well sprinkled with elm-trees, at the end of a small village of cottages, each well provided with a garden, scattered about prettily on either side of the road…”
Austen-Leigh continues with this: “North of the house, the road from Deane to Popham Lane ran at a sufficient distance from the front to allow a carriage drive, through turf and trees. On the south side, the ground rose gently and was occupied by one of those old-fashioned gardens in which vegetables and flowers are combined, flanked and protected on the east by one of the thatched mud walls common in that country, and overshadowed by fine elms. Along the upper or southern side of the garden ran a terrace of the finest turf…”
Improvements
In Jane Austen’s England, Maggie Lane provides several details about the changes the Austens made during their residency there. She says one of the “constant themes of discussion at Steventon Rectory was ‘improvement.’ Much had been done even before Jane’s birth, but throughout her twenty-five years’ residence there her parents were enthusiastically planting and landscaping their modest grounds.”
The following are some of the grander changes the Austens made to the landscape:
- They planted a “screen” of chestnuts and spruce fir to “shut out the view of the farm building.”
- They cut “an imposing carriage ‘sweep’ through the turf to the front door.”
- The Church Walk – a “broad hedgerow of mixed timber and shrub, carpeted by wild flowers and wide enough to contain within it a winding footpath for the greater shelter and privacy of the family in their frequent walks to the church.”
- The Elm Walk (or Wood Walk) – a similar hedgerow walk that skirted the meadows and included the “occasional rustic seat” where “weary stollers” could sit or rest.
In Austen-Leigh’s Memoir, he provides further details about the walks and hedgerows:
“But the chief beauty of Steventon consisted in its hedgerows. A hedgerow in that country does not mean a thin formal line of quickset, but an irregular border of copse-wood and timber, often wide enough to contain within it a winding footpath, or a rough cart-track. Under its shelter the earliest primroses, anemones, and wild hyacinths were to be found; sometimes the first bird’s nest; and, now and then, the unwelcome adder. Two such hedgerows radiated, as it were, from the parsonage garden. One, a continuation of the turf terrace, proceeded westward, forming the southern boundary of the home meadows; and was formed into a rustic shrubbery, with occasional seats, entitled ‘The Wood Walk.’ The other ran straight up the hill, under the name of ‘The Church Walk,’ because it led to the parish church…”
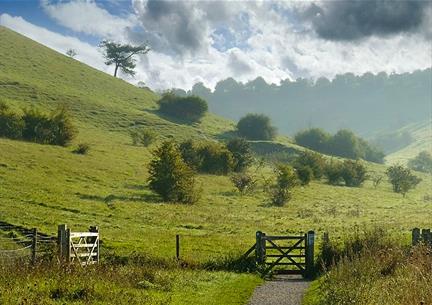
In October 1800, Jane wrote to Cassandra about the improvements her parents were undertaking at the time: “Our improvements have advanced very well; the bank along the elm wall is sloped down for the reception of thorns and lilacs, and it is settled that the other side of the path is to continue turfed, and to be planted with beech, ash, and larch.”
In November, she wrote again: “Hacker has been here to-day putting in the fruit trees. A new plan has been suggested concerning the plantation of the new inclosure (sic) of the right-hand side of the elm walk: the doubt is whether it would be better to make a little orchard of it by planting apples, pears, and cherries, or whether it should be larch, mountain ash, and acacia.”
Reading these descriptions, it’s easy to see why Jane Austen included “improvements” to the grounds of the estates featured in so many of her novels.
Food and Livestock
However, the Austens didn’t just improve their land to make it more pleasing to the eye or pleasurable for walking. Lane tells us that “the garden at Steventon Rectory was a happy compromise between fashionable ideas and down-to-earth utility – typical of the balanced Austen approach to life.”
In Mrs. Austen’s garden, “vegetables and flowers [were] combined” to balance beauty and provision. One can imagine how the garden must have looked in the spring, summer, and fall, with its tangled profusion of color.
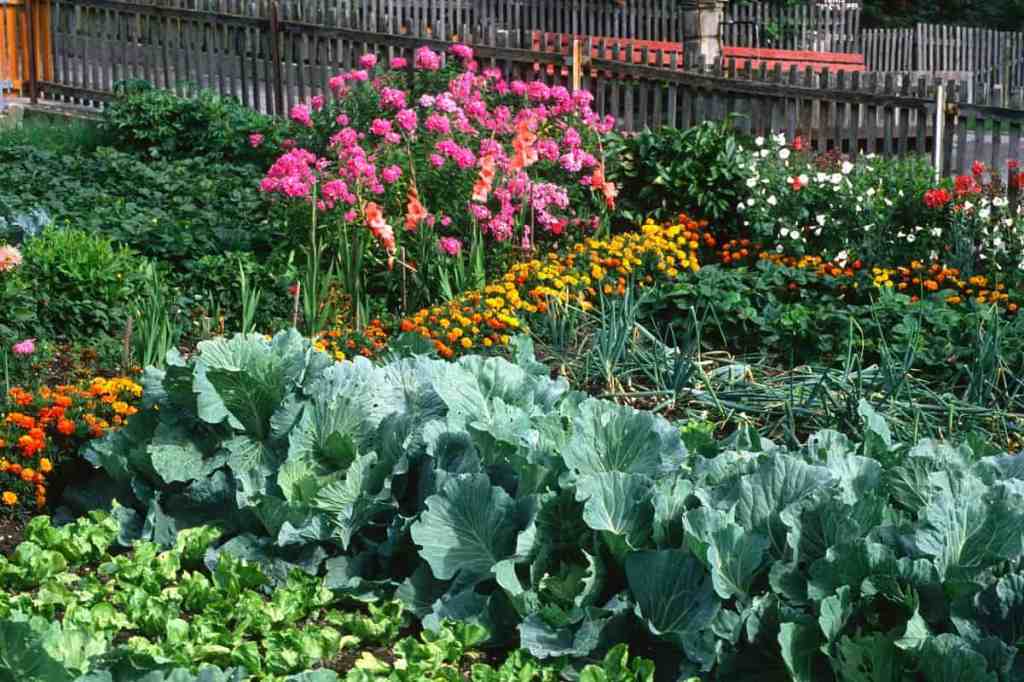
Beyond the gardens around the Rectory, the Austens kept livestock and grew crops. Mrs. Austen oversaw the poultry-yard and the dairy: “She supervised making all the butter and cheese, baking all the bread and brewing all the beer and wine required by a large household. With the exception of such commodities as tea, coffee, chocolate and sugar, the Austens were virtually self-sufficient in food.” As for Rev. Austen, he grew “oats, barley and wheat, and reared cattle, pigs and sheep” and was able to “not only feed his family, but to sell the surplus.” (Lane)
“All the fruit, vegetables, and herbs consumed by the family were raised here. The Austens’ strawberry fields were famous, and Mrs. Austen was one of the first people in the neighbourhood to grow potatoes.” Taking this all into account, we get a better idea of the gardens and food Jane Austen enjoyed in her youth.
Reading these descriptions of the land surrounding Steventon Rectory can help us better envision what the gardens and fields looked like when Austen was growing up. It’s lovely to try to imagine where she walked and read and thought and imagined; what foods she ate; and what her parents did.
If there ever was a fundraising campaign I could get behind, it would be to someday see a replica (or a scale model) built of the Steventon Rectory and its surrounding gardens. Wouldn’t that be something? For now, I’ll keep dreaming and imagining, which almost just as nice.
If you’d like to take a deeper dive into the Steventon Rectory and its garden and farm, you can read “Why Was Jane Austen Sent away to School at Seven? An Empirical Look at a Vexing Question” in Persuasions On-Line by Linda Robinson Walker.
RACHEL DODGE teaches college English classes, gives talks at libraries, teas, and book clubs, and writes for Jane Austen’s World blog. She is the bestselling author of The Little Women Devotional, The Anne of Green Gables Devotional and Praying with Jane: 31 Days Through the Prayers of Jane Austen. You can visit Rachel online at www.RachelDodge.com.
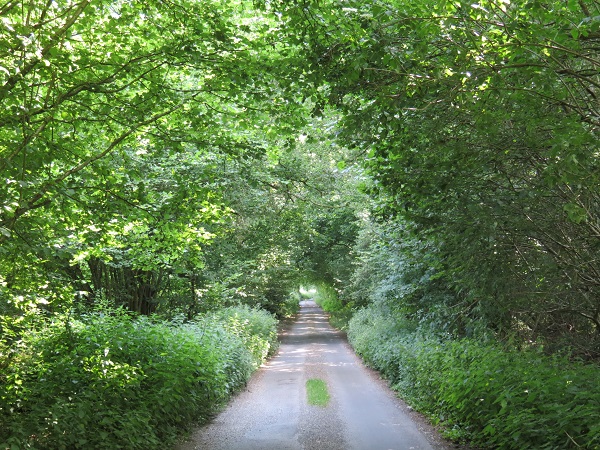
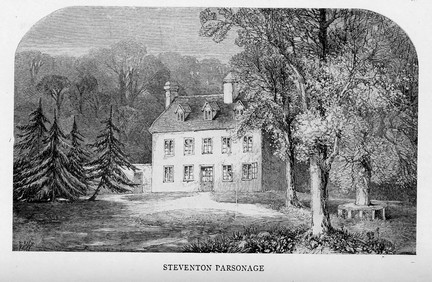
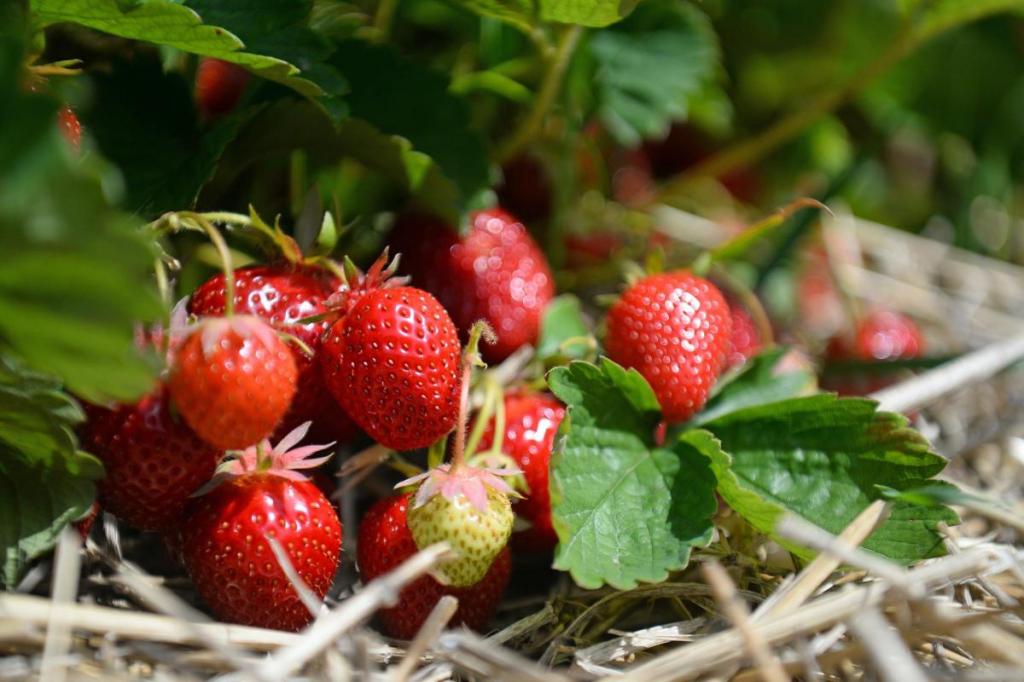
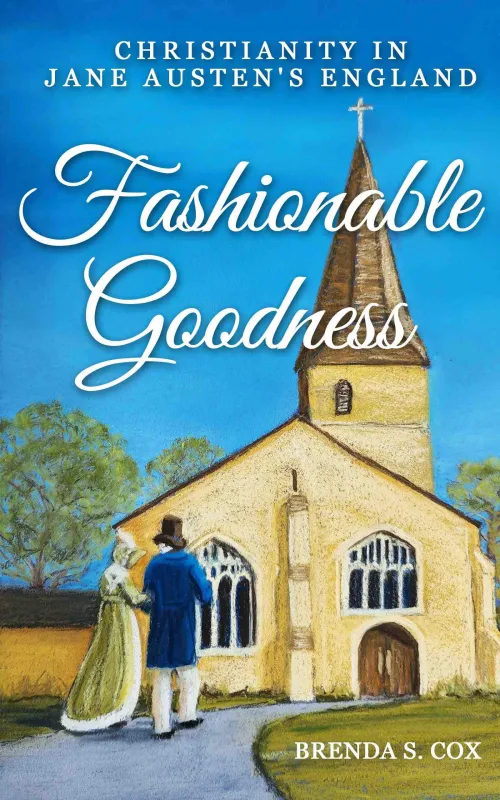




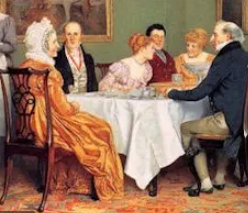


Thank you for the lovely photos. It was exciting to read that the family was self-sufficient and raised all their own produce and had livestock – what Organic Consumers advocates today. This was a certain type of wealth for the Austens, having an abundance of food. Jane’s parents showed some wisdom in this regard.
Yes, they certainly did!
What wonderful descriptions you’ve provided from several first hand sources. Thank you for sharing them with us. Jane indeed had a lovely area to ramble in her youth.
She surely did!
Sounds so lovely.
denise
It really does!
I have been there on a summer’s day and walked the lane to the church. It was blissful. The village has gone and the house and gardens which is a terrible shame. There is a large manor house opposite the church which would have been there in Jane’s time. The peace and tranquillity of this little spot is beautiful beyond words. A replica house would be lovely but I’m not sure the neighbours would agree.
It really is a blissful and peaceful place. I’m glad not many people tramp around there actually.
A replica would be lovely, though I’m not sure there is agreement on what exactly the house looked like. There’s a painting, but done much later, as I recall. Thanks, Rachel, for a beautiful description of the landscape in which Austen grew up!
Perhaps a scale model with a few variations could work. I’ve seen drawings but would love to see an actual model.
Hi Rachel a nice article about country gardens in the 18th century. They were much more self sufficient I think than we are. Chawton cottages today still have some examples of cottage gardens.
In 2011 an archaeological dig was carried out on the site of the parsonage at Steventon, Here is an article about it. You can buy the archaeological report. .They found a lot of pottery, as you do in digs and also, for the first time, worked out the actual layout and plan of the parsonage. Apparently there were quite a number of clay pipes found . Each pipe carries a stamp so they know which factory made them. Maybe Jane smoked? Many women did in the 18th century. The two sketches of the rectory do not show the same building and are probably done from memory so very little is known about what the rectory looked like.. They know now what it was made from and how it was constructed. They discovered its floor plan.
I am not sure I agree with your idea of rebuilding the parsonage, Rachel. A copy is just a copy. A copy is as much a flight of the imagination as a novel! Ha! ha!. But that’s my opinion.
Here is an article about the archaeological dig.:
https://www.bbc.co.uk/news/uk-england-hampshire-20678244
Tony, Thank you for that link. I recall reading about the archeological dig, but never placed it on this site. I’m so happy you included it.
Very true! Perhaps a scale model would work. I love the idea of seeing what it might have looked like in person.