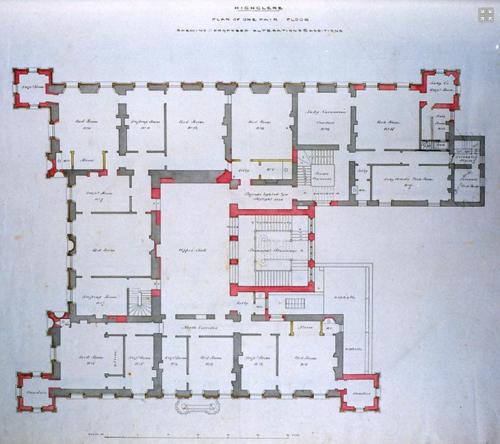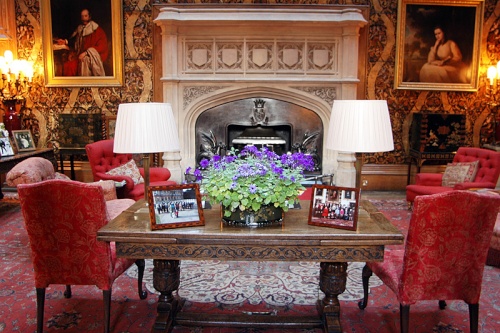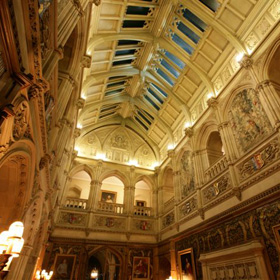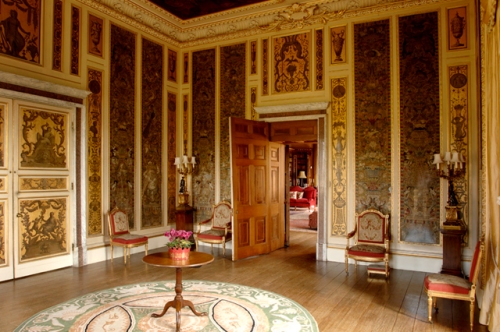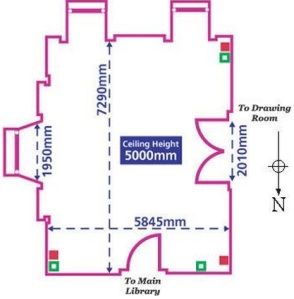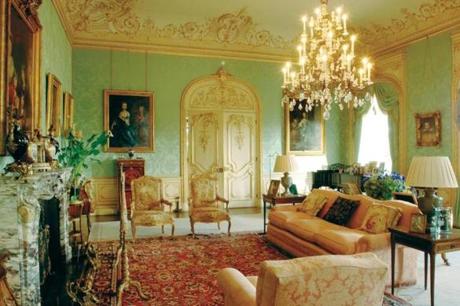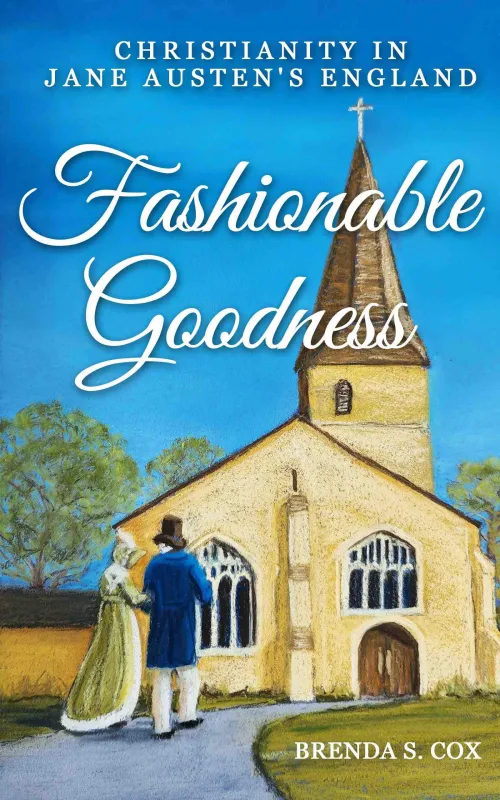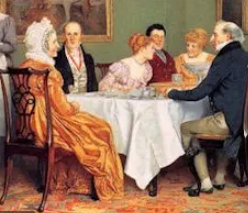Inquiring readers, I had read about the closeness of rural areas near London during Jane Austen’s day. This image of Tottenham Court Road from the 1812 edition of Ackermann’s Repository shows the countryside beyond the toll gate. One imagines that Jane Austen was accustomed to such vistas when she visited her brother Henry in London. One moment she would be traveling through the countryside, the next moment she would be entering a teeming metropolis (Click here to see map):
In the first years of the eighteenth century, pastures and open meadows began by Bloomsbury Square and Queens Square; the buildings of Lincoln’s Inn, Leicester Square and Covent Garden were surrounded by fields, while acres of pasture and meadow still survived in the northern and eastern suburbs outside the walls. Wigmore Row and Henrietta Street led directly into fields, while Brick Lane stopped abruptly in meadows.“World’s End” beside Stepney Green was a thoroughly rural spot, while Hyde Park was essentially part of the open countryside pressing upon the western areas of the city. Camden Town was well-known for its “rural lanes, hedgeside roads and lovely fields”where Londoners sought “quietude and fresh air.” – Extract from “LONDON The Biography”, by Peter Ackroyd. Published by Vintage, 2001

The contemporary description of this view of St.James Chapel is telling:
The edifice selected for the subject of our view in the metropolis, for the present number, is the chapel of ease, situated near the turnpike in Tottenham-court-road, belonging to the church of St. James, Piccadilly. It was erected after a design of the celebrated architect, Mr. James Wyatt.
The contiguous parsonage-house on one side, and a school on the other, together with the plantations in the area between the front railing and the buildings, give great additional consequence to the appearance of the whole…
The vicinity of this chapel has recently witnessed one of those transformations of fields into houses, produced in every direction around the metropolis as if by the effect of enchantment. A prodigious street has just sprung up on the left-hand side, in continuation of Tottenham-court-road; and thus London has proceeded another good stage in its progress to Kentish Town. – St. James Chapel, Tottenham Court Road, 1812, Ackermann’s Repository

Detail of the turnpike. The toll keeper is collecting money from a man on horseback. Notice the small toll house, and the rural scene beyond.
The great age of toll gates and turnpikes was the 18th Century. In the latter part of the previous century, turnpikes were established and run by trusts. They could only be set up through Acts of Parliament, the first of which was passed in 1663. The idea was that the trusts would take over responsibility from parishes to maintain major trunk roads. They would collect the tolls, manage the finances and fulfil their obligation to use those funds to maintain the roads – Toll gates and turnpikes, London Historian’s Blog

Entrance, Tottenham Court turnpike by Rowlandson. Image @ Europeana
Rowlandson’s image shows another view of the turnpike. Pedestrians continued without hindrance via the side openings (except for the obese man, who seems to be stuck), but people on horseback and vehicles slowed to pay a toll in the gated center. Note Rowlandson’s detail of an old lecherous man ogling the two milk maids.
One milkmaid recorded her daily route and the results are astonishing: 19 miles. Milkmaids are famous for their pretty skin, and this was largely because many of them had acquired immunity to smallpox through milking duties. As milk delivery was a daily occurrence, many milkmaids ran slates for their customers, proving they were to some extent both literate and numerate, and also hard enough to call in a debt. – The Cries of Georgian London

Milk maids provided fresh drinks to customers. This one has just passed through the toll gate and has a long day's walk and work ahead of her.
“The cry of ‘Milk’ or the rattle of the milk-pail, will never cease to be heard in our streets. There can be no reservoirs of milk, no pipes through which it flows into the houses. The more extensive the great capital becomes, the more active must be the individual exertion to carry about this article of food. The old cry was ‘Any milk here !’ and it was sometimes mingled with the sound of ‘Fresh cheese and cream;’ and it then passed into ‘Milk, maids below;’ and it was then shortened into ‘Milk below;’ and was finally corrupted into ‘Mio’ which some wag interpreted into mieau—demi-eau—half water.” – Buying Bread and Milk in 18th and 19th Century London, Susannah Ives

Detail of cattle being driven to market. One imagine that the streets were filled with dung and the smells of the animals, most of whom must have been frightened of the big city's sights and sounds.
This detail of sheep and an oxen being driven through the streets to market was a common sight. The people in this great metropolis had to be fed. In just a few hours these hapless animals will find themselves in the noisy, tumultuous, and bewildering environment of Smithfield Market, for instance. Without refrigeration, their meat would be sold, consumed or prepared within hours of their slaughter.
Cattle were driven through the streets until the mid 19th century. In an article for Household Words in March 1851 Dickens, with characteristic sarcasm, describes the environmental impact of having live cattle markets and slaughterhouses in the city:
“In half a quarter of a mile`s length of Whitechapel, at one time, there shall be six hundred newly slaughtered oxen hanging up, and seven hundred sheep but, the more the merrier proof of prosperity. Hard by Snow Hill and Warwick Lane, you shall see the little children, inured to sights of brutality from their birth, trotting along the alleys, mingled with troops of horribly busy pigs, up to their ankles in blood but it makes the young rascals hardy.” – Dickens’ London

























